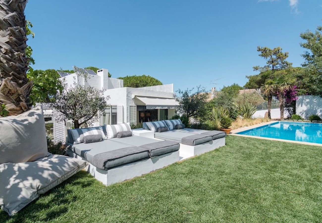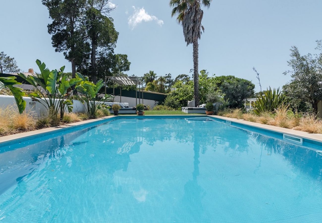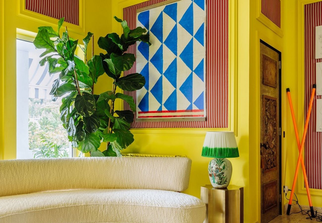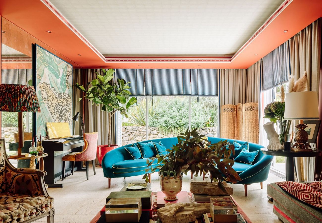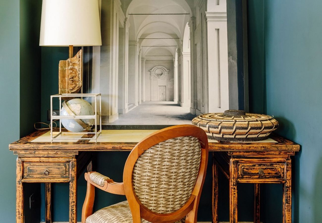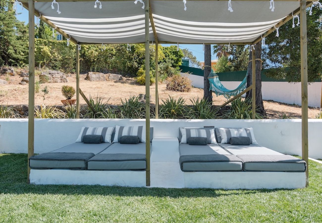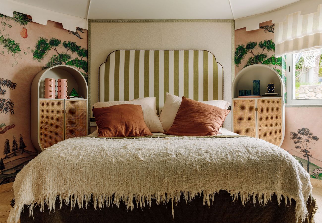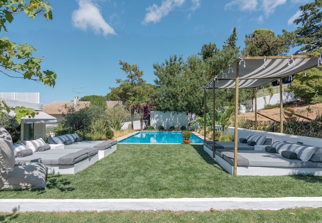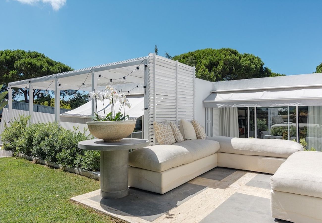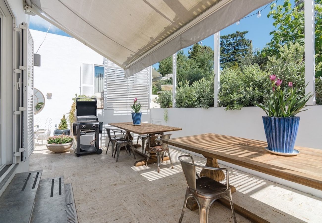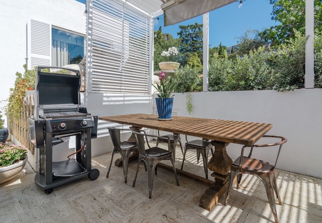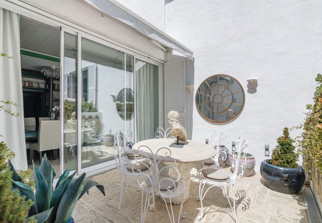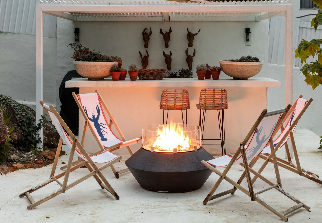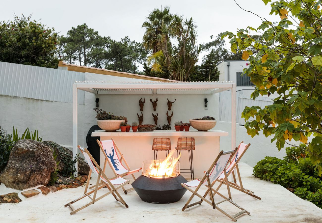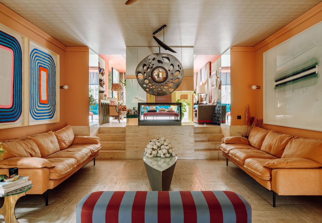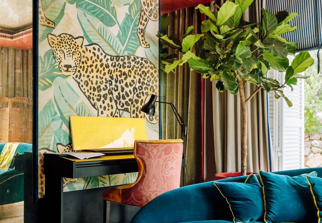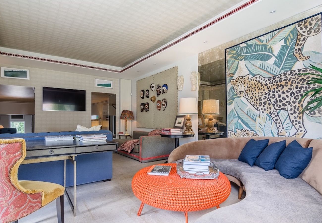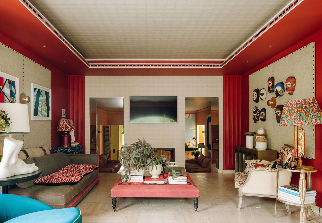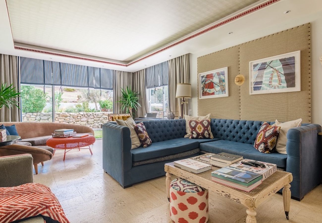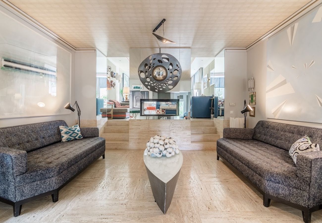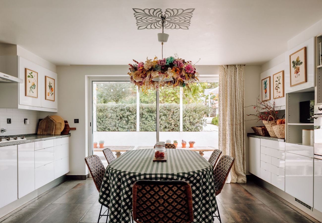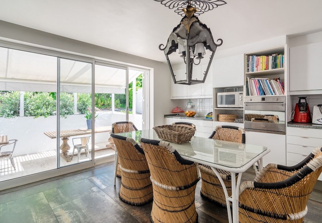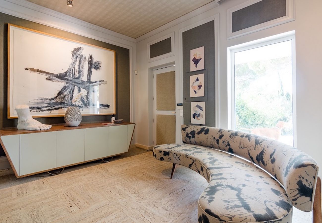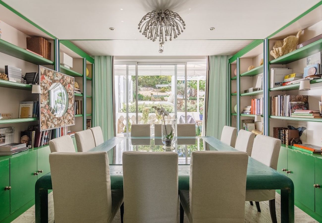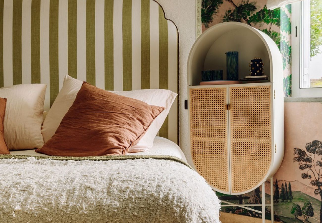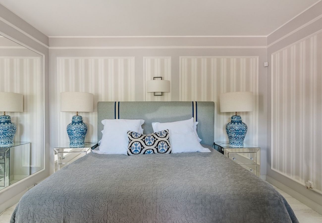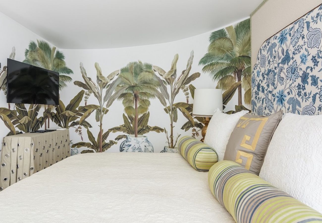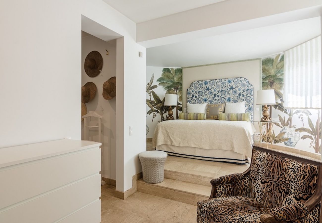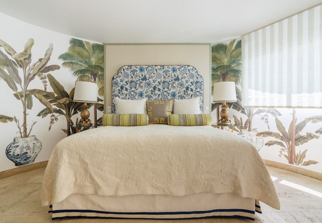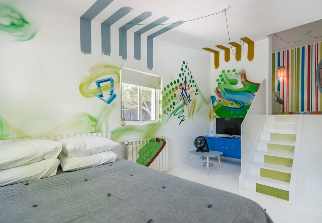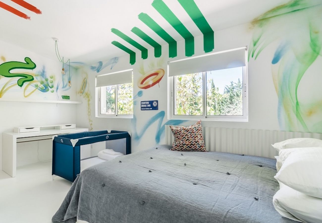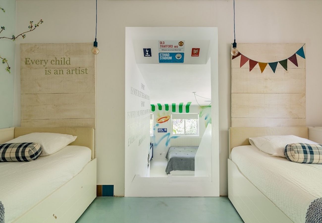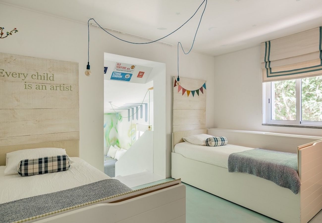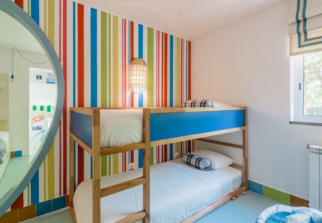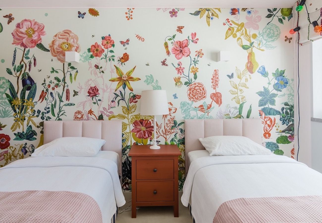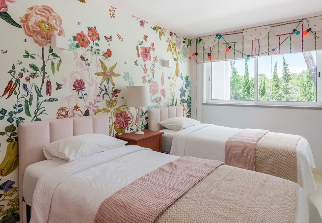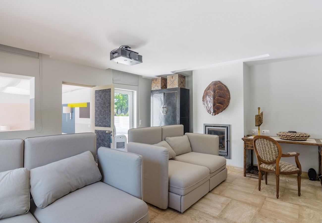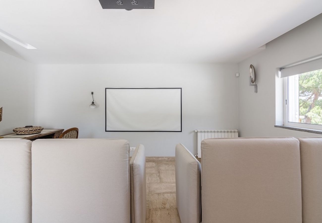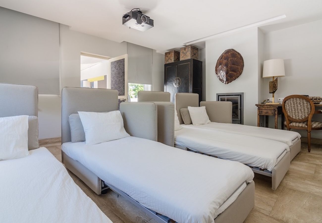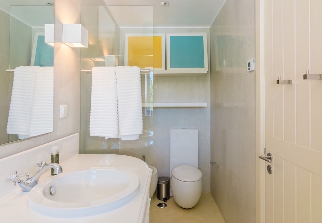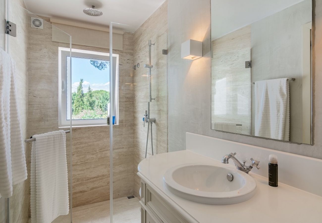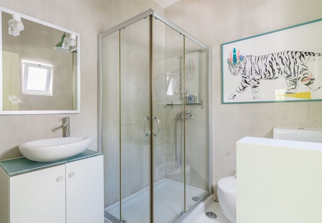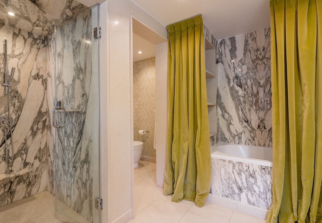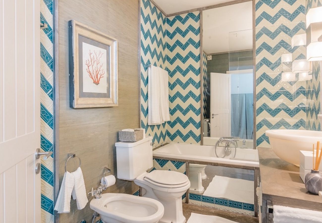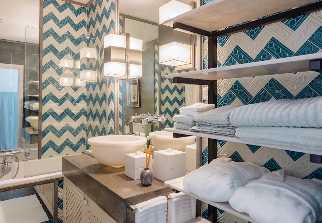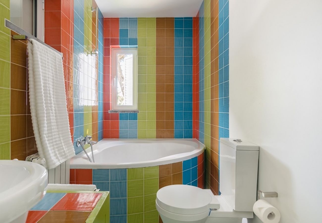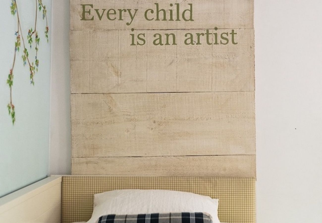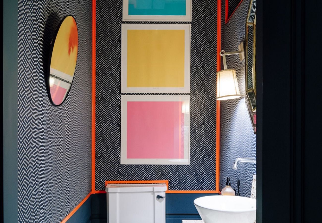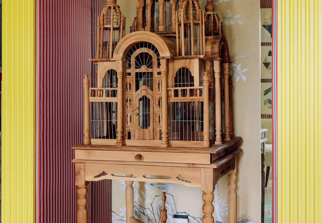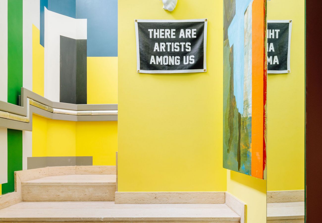- occupants 16
-
3 King size beds
10 Single beds
13 - 6 Bedrooms 6
-
2 Bathrooms with bathtub
3 Bathrooms with shower
1 Toilet
6 - 400 m² 400 m²
- Wi-Fi Wi-Fi
› Estoril › Villa Tribu
Villa Tribu
Estoril - Villa
Availability and prices
Accommodation
Description
Vila Tribu is a unique contemporary villa situated in a quiet residential neighbourhood next to Estoril.
The location is very well situated for easy access to Estoril, Cascais and Sintra and with Lisbon only 30 minutes away on the A5.
The villa's interior was furnished by the renowned Portuguese Interior designer, Gracinha Viterbo and has a very unique style to it. Built on multiple split levels, the Villa exudes originality in both architectural and interior design. Access through the gates leads to a spacious cobbled courtyard with plenty of shaded parking under mediterranean umbrella pine trees. The front entrance is accessed by stairs leading to a covered porch and what appears to be a double entrance. On the left is a large door sized window and on the right is the front door. This opens into a hallway with exquisite works of art and furniture, a visitors bathroom is found to the left. Ahead and to the right there is access to the kitchen diner and the formal dining room with stairs leading down to a double en suite bedroom. The kitchen is open and spacious with modern appliances including a juicer and a Bimby. An original wicker breakfast table suite sits 6 people for a cosy, less formal atmosphere. The adjoining formal dining room is tastefully decorated with a large 9 seater table and tied in with the green cabinets surrounding it.
A large covered patio with 2 large dining tables can sit up to 18 people with them joined together and has direct access to the kitchen through large sliding patio doors.
The al fresco dining area has a modern gas BBQ, perfect for entertaining a large group of friends and family. The formal dining room also has a covered Veranda that joins the al fesco dining patio. Straight ahead from the entrance hall are 2 living rooms arranged on a split level joined by stairs either side of a double sided fireplace that can be enjoyed from either living room keeping both warm in the colder months. The first living room is the more formal with a strong yet minimalist statement whilst on the higher level and on the garden side of the property the less formal living room is more homely and again large sliding glass doors lead out into the garden. Off the formal living room are stairs leading to another split level with the main master suite decorated with a tropical wall paper and a floor to ceiling marble bathroom with shower cubicle and separate bath. A walk-in closet provides plenty of hanging space. The other bedrooms designed with children in mind are also on a split level and can sleep up to six in a bunk room, twin and double configuration.
The rooms are tastefully decorated with the twin and bunk rooms sharing a bathroom and the double having its own en suite.
There is a further en suite between the children’s bedrooms and the entrance hall. From the living room stairwell, there is access to a media room on the top floor. The Media suite is furnished with a computer desk and 2 sofa beds converting into 4 separate singles, perfect for accommodating extra guests or simply snuggling down to watch movies on the large format projector. The exterior gardens have plenty of seating areas and large shaded sofa beds surround the azure blue mosaic swimming pool. A small grass football pitch with a goal net and a hard basketball court and trampoline complete the plethora of activities to keep youngsters and adults with plenty of games to enjoy. Vila Buenasuerte is a truly unique property catering for 2 or even 3 families to enjoy a perfect holiday.
The location is very well situated for easy access to Estoril, Cascais and Sintra and with Lisbon only 30 minutes away on the A5.
The villa's interior was furnished by the renowned Portuguese Interior designer, Gracinha Viterbo and has a very unique style to it. Built on multiple split levels, the Villa exudes originality in both architectural and interior design. Access through the gates leads to a spacious cobbled courtyard with plenty of shaded parking under mediterranean umbrella pine trees. The front entrance is accessed by stairs leading to a covered porch and what appears to be a double entrance. On the left is a large door sized window and on the right is the front door. This opens into a hallway with exquisite works of art and furniture, a visitors bathroom is found to the left. Ahead and to the right there is access to the kitchen diner and the formal dining room with stairs leading down to a double en suite bedroom. The kitchen is open and spacious with modern appliances including a juicer and a Bimby. An original wicker breakfast table suite sits 6 people for a cosy, less formal atmosphere. The adjoining formal dining room is tastefully decorated with a large 9 seater table and tied in with the green cabinets surrounding it.
A large covered patio with 2 large dining tables can sit up to 18 people with them joined together and has direct access to the kitchen through large sliding patio doors.
The al fresco dining area has a modern gas BBQ, perfect for entertaining a large group of friends and family. The formal dining room also has a covered Veranda that joins the al fesco dining patio. Straight ahead from the entrance hall are 2 living rooms arranged on a split level joined by stairs either side of a double sided fireplace that can be enjoyed from either living room keeping both warm in the colder months. The first living room is the more formal with a strong yet minimalist statement whilst on the higher level and on the garden side of the property the less formal living room is more homely and again large sliding glass doors lead out into the garden. Off the formal living room are stairs leading to another split level with the main master suite decorated with a tropical wall paper and a floor to ceiling marble bathroom with shower cubicle and separate bath. A walk-in closet provides plenty of hanging space. The other bedrooms designed with children in mind are also on a split level and can sleep up to six in a bunk room, twin and double configuration.
The rooms are tastefully decorated with the twin and bunk rooms sharing a bathroom and the double having its own en suite.
There is a further en suite between the children’s bedrooms and the entrance hall. From the living room stairwell, there is access to a media room on the top floor. The Media suite is furnished with a computer desk and 2 sofa beds converting into 4 separate singles, perfect for accommodating extra guests or simply snuggling down to watch movies on the large format projector. The exterior gardens have plenty of seating areas and large shaded sofa beds surround the azure blue mosaic swimming pool. A small grass football pitch with a goal net and a hard basketball court and trampoline complete the plethora of activities to keep youngsters and adults with plenty of games to enjoy. Vila Buenasuerte is a truly unique property catering for 2 or even 3 families to enjoy a perfect holiday.
Distribution of bedrooms
1 King size bed
1 King size bed
1 King size bed
2 Single beds
2 Single beds
2 Single beds
4 Single beds
Special features
Swimming pool
Air-Conditioned
Garden
Terrace
Open plan kitchen
Refrigerator
Microwave
Oven
Freezer
Dishwasher
Dishes/Cutlery
Kitchen utensils
Coffee machine
Frying pan
Toaster
Kettle
Bathroom(s)
2 Bathrooms with bathtub
3 Bathrooms with shower
1 Toilet
General
TV
Satellite TV
Radio
Garden
Garden furniture
Fenced garden
Terrace
Washing machine
Barbecue
Iron
Hair dryer
Balcony
Childrens area
Gym / fitness centre
400 m² Property
700 m² Plot
Central heating
Air-Conditioned
Private Swimming pool
Private Swimming pool
max depth 2 m, min depth 1 m, opening date 1/1, closing date 31/12
Open-air parking the same building
Open-air parking the same building
3 spaces
Mandatory or included services
Admin Fee: 5 % of the booking
Final Cleaning: € 450.00 / booking
WHGold: Included
Optional services
Air conditioning: Included
Arrival out of schedule: € 50.00 / booking
Arrival out of schedule
Arrival outside office hours indicated in the accommodation task sheet
Baby high chair: Included
Cot/Crib: Included
Grocery Shopping: € 80.00 / booking
Heating: Included
Open-air parking: Included
Taxes
Tourist tax: Included in the total price
Tax calculationPlease add the dates of the stay to display the tax conditions
Your schedule
Check-in from 9:00 to 20:00 Every day
Check-outBefore 22:00
Security Deposit (refundable)
Amount: € 1,500.00 / booking
Payment method: To be paid by bank transfer
With the last payment.
Comments
- This accommodation does not accept groups of young people (Up to 24 years)
- No smoking
- No pets allowed
- No smoking
- No pets allowed
Booking conditions
From the booking date until 91 days before check-in, there is no cancellation penalty
Cancellation policies
In case of cancellation the following charges will apply
From the booking date until 91 days before check-in
0% of the total rent
From 90 days before check-in until 61 days before check-in
50% of the total rent
From 60 days before until check-in
100% of the total rent
No-show
100% of the total prepayment amount
Additional notes
- The agency asks you to contact them a week before arrival to inform them of your plane/ship Nº and the arrival time to arrange key collection.
- We kindly ask you to phone us about your arrival time once you are at your destination.
- Refund of the security deposit by bank transfer is made between 5 and 15 days after your departure
- VAT included in the accommodation price
- Pets not allowed.
Map and distances
Availability calendar
| September - 2025 | ||||||
| Mon | Tue | Wed | Thur | Fri | Sat | Sun |
| 1 | 2 | 3 | 4 | 5 | 6 | 7 |
| 8 | 9 | 10 | 11 | 12 | 13 | 14 |
| 15 | 16 | 17 | 18 | 19 | 20 | 21 |
| 22 | 23 | 24 | 25 | 26 | 27 | 28 |
| 29 | 30 | |||||
| October - 2025 | ||||||
| Mon | Tue | Wed | Thur | Fri | Sat | Sun |
| 1 | 2 | 3 | 4 | 5 | ||
| 6 | 7 | 8 | 9 | 10 | 11 | 12 |
| 13 | 14 | 15 | 16 | 17 | 18 | 19 |
| 20 | 21 | 22 | 23 | 24 | 25 | 26 |
| 27 | 28 | 29 | 30 | 31 | ||
| November - 2025 | ||||||
| Mon | Tue | Wed | Thur | Fri | Sat | Sun |
| 1 | 2 | |||||
| 3 | 4 | 5 | 6 | 7 | 8 | 9 |
| 10 | 11 | 12 | 13 | 14 | 15 | 16 |
| 17 | 18 | 19 | 20 | 21 | 22 | 23 |
| 24 | 25 | 26 | 27 | 28 | 29 | 30 |
| December - 2025 | ||||||
| Mon | Tue | Wed | Thur | Fri | Sat | Sun |
| 1 | 2 | 3 | 4 | 5 | 6 | 7 |
| 8 | 9 | 10 | 11 | 12 | 13 | 14 |
| 15 | 16 | 17 | 18 | 19 | 20 | 21 |
| 22 | 23 | 24 | 25 | 26 | 27 | 28 |
| 29 | 30 | 31 | ||||
| January - 2026 | ||||||
| Mon | Tue | Wed | Thur | Fri | Sat | Sun |
| 1 | 2 | 3 | 4 | |||
| 5 | 6 | 7 | 8 | 9 | 10 | 11 |
| 12 | 13 | 14 | 15 | 16 | 17 | 18 |
| 19 | 20 | 21 | 22 | 23 | 24 | 25 |
| 26 | 27 | 28 | 29 | 30 | 31 | |
| February - 2026 | ||||||
| Mon | Tue | Wed | Thur | Fri | Sat | Sun |
| 1 | ||||||
| 2 | 3 | 4 | 5 | 6 | 7 | 8 |
| 9 | 10 | 11 | 12 | 13 | 14 | 15 |
| 16 | 17 | 18 | 19 | 20 | 21 | 22 |
| 23 | 24 | 25 | 26 | 27 | 28 | |
Price lists
| DatesPrice per night (TAX included) | |
|---|---|
| 01/01/2025 · 31/12/2025 |
€ 2,500 |
Other relevant information
Accommodation Registration Number
791117/AL

